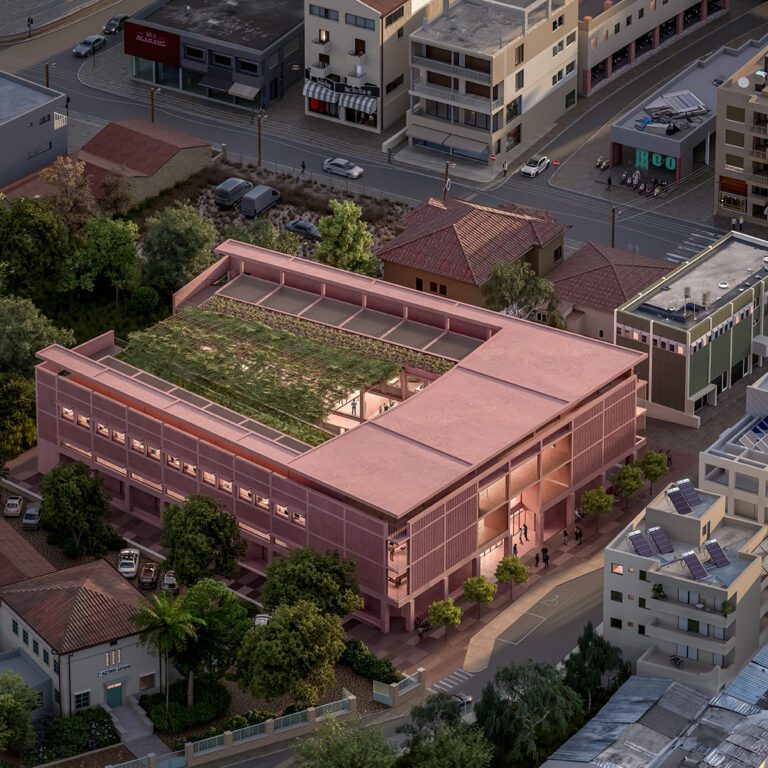The new building for the Department of Multimedia and Graphic Arts embodies a dual character — artistic and civic. This duality takes form through a Π-shaped typology organized around a central courtyard.
The courtyard becomes the stage of student life: a place of encounter, exchange, and inspiration. It evokes the atmosphere of an artistic cloister — a creative collective. Externally the building appears solid and grounded, while internally it opens up as a transparent neighborhood that encourages interaction and a sense of community. As a school of art, the building itself aspires to inspire. The courtyard serves as a space of stimuli — hosting exhibitions, events, and informal gatherings that foster dialogue and the cross-pollination of ideas.
The two elongated wings of the Π slightly converge, shaping a continuous interior space — almost like a single large room — that reinforces the feeling of belonging. This gesture also fits the geometry of the site, maximizing the use of open space and internalizing it as part of the everyday experience.
Above, the “sky” of the courtyard turns green: planted strips on both roofs and six metal trusses support a light framework for climbing plants that provide shade throughout the summer. Over time, this vegetation forms a delicate green canopy, creating a unique spatial and sensory atmosphere.
The Π typology has long been associated with academic and civic architecture — buildings that foster collective life. Here, it is reinterpreted in a contemporary way. If the pandemic and remote learning have taught us anything, it is that the true value of a physical school lies in its community — in the spontaneous conversations and shared moments that shape creative growth.































